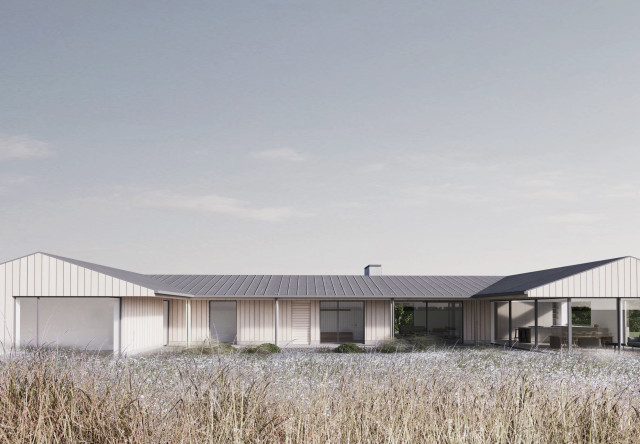Planning permission
- 03 March 2023,
- Craig Smith
This new one-off house at Glebe Farm follows the 'U shape' plan form of the stable block that formerly stood on the land. The single storey, low profile building sits within agricultural land and takes advantage of uninterrupted views towards a designated AAL (Area of Attractive Landscape).
Following a two-stage planning application, the scheme achieved planning permission. The first application applied for change of use from a dis-used stable block into a private dwelling. This consent was secured via appeal to the planning inspectorate.
A second application sought to replace the consented re-development with a new-build dwelling. As part of this application, we commissioned a Carbon Analysis report that assessed the lifetime carbon emissions of the proposed redevelopment vs a new-build dwelling. The outcome of this study demonstrated that a new build dwelling would produce 40.5% less carbon emissions each year. This report informed the decision to proceed with the subsequent application and was supported by the local authority.
Get in touch to see how we Flint Architects can help with your project.

