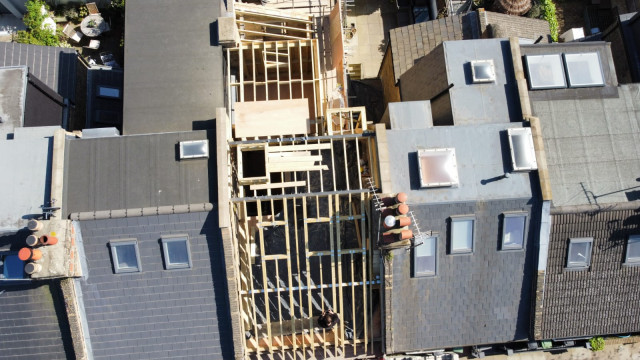Construction: Pursers Cross, Fulham
- 11 June 2025,
- Craig Smith
This aerial shot captures the construction of pitched and flat roofs at this 3-storey extension and refurbishment in Fulham. We have raised the ridge height and built a dormer at second floor, created an outrigger extension at first floor along with a side return and extension at ground floor.
Get in touch to see how we Flint Architects can help with your project.


